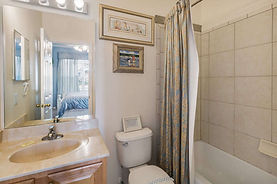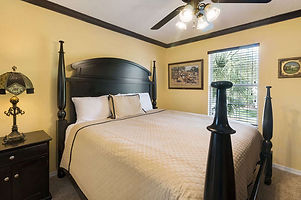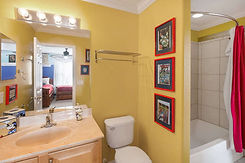Mickey's Maingate Manor

Kitchen

Living Room


Dining Room

Living Room
This fabulous 7 bedroom home wants to give your family the vacation of their dreams here at Emerald Island.
With space and comfort that you simply can't get at a hotel, this family home features themed bedrooms for everyone, including a magical, secret Harry Potter closet for the children to enjoy.
Have some fun in the air-conditioned game room with a 72-inch movie screen and surround sound system or outside of the south-facing pool with lake and conservation views, that has an over-sized deck and shaded lanai.
Property Summary
> Pool with raised spa
> Conservation views
> Sundeck with shaded lanai
> Elegant furnishings and decor
> Full, family-sized kitchen with all appliances, and quartz counters
> Laundry with washer and dryer
> Themed bedrooms throughout
> Air-conditioned movie room with arcade games
> Theater seating for eight
> Air-conditioned family games room with pool table
> Flat screen HDTV in every bedroom
> FREE wireless internet
> FREE local and long-distance (US) calls
> Digital entry/lock system with unique, private code
Harry Potter's Closet - Kid's secret play room under the stairs!



Bedroom # 1 "Cape Cod Room" on the 1st Floor
.jpg)

Bathroom for Bedroom #1

Bedroom # 2 " Room" on the 1st Floor
Bathroom for Bedroom #2 and Access from Living Room



2nd Floor Living Room

Master Bedroom # 3 "Africa Room"
Bathroom for Bedroom #3



Master Bedroom # 4 " "Tuscan Room"


Bathroom for Bedroom #4

Bedroom # 5
Bathroom for Bedroom #5





Bedroom # 6

Shared Bathroom for Bedrooms #6 & #7


Bedroom # 7
Favorite Room in the House: Air Conditioned Theater Room with Arcade Game, Pinball Machines, and Pool Table!




Screened-in lanai with pool, patio seating, and outdoor grill / kitchen



